| Portfolio : |
| Residential Projects |
| Corman Residence |
|
|
|
|
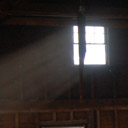 |
 |
The Corman Residence encompassed the conversion of a 1920 two story, two family house. Both units were converted into duplexes, by providing a newly enlarged top floor and refurbishing the basement, almost doubling the living area. The exterior minimized the appearance of the bulk of the building by staggering the new shed dormers.
|
 |
|
| The existing second floor and attic, gutted during demolition. |
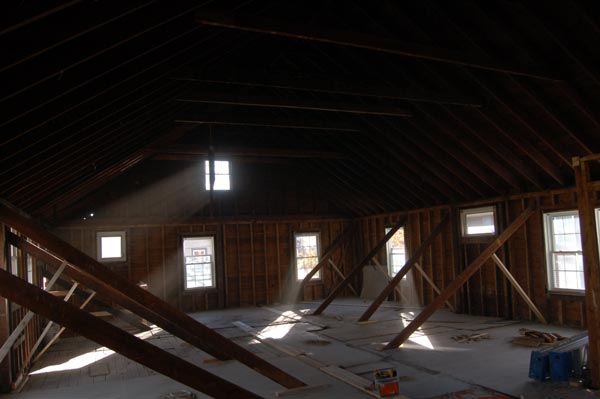
 |
|
| Digital model of the proposed first floor, showing the connection between the living room, dining room and kitchen and the new view corridor though to the back of the house. |
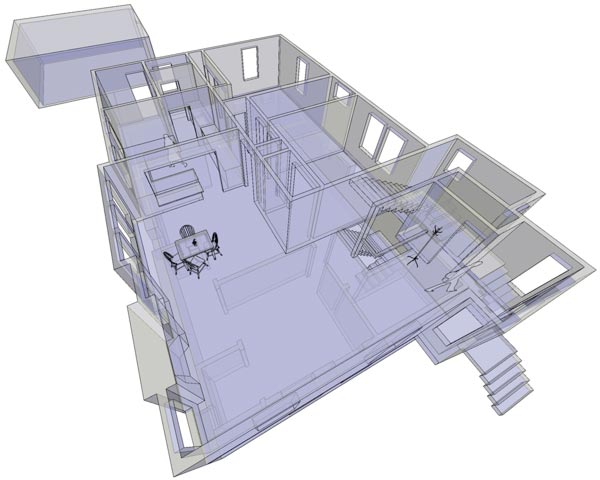
 |
|
| Digital model of the proposed first floor kitchen. |
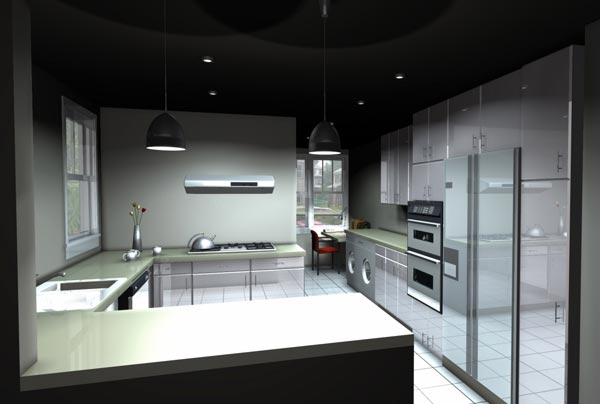
 |
|
| Finished first floor kitchen. |
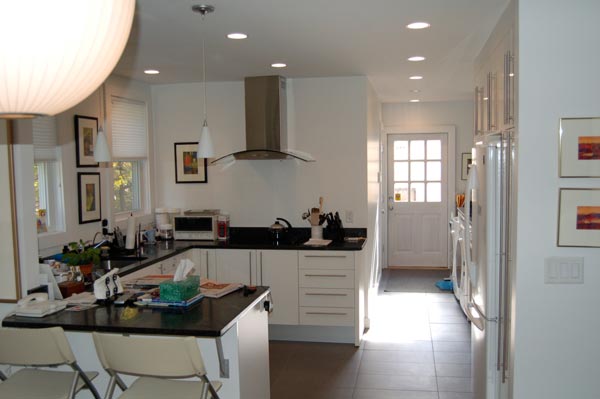
 |
|
Completed upper floor duplex. |
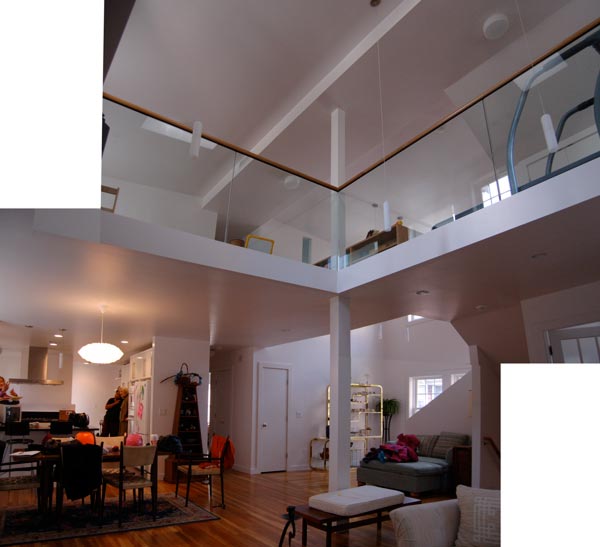
 |
|
|
| New powder room. |
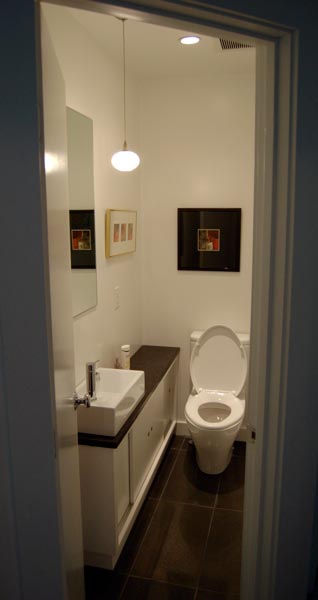
 |
|
| Early rendering showing the proposed east shed dormer. The dormer was staggered to reduce its apparent bulk. |
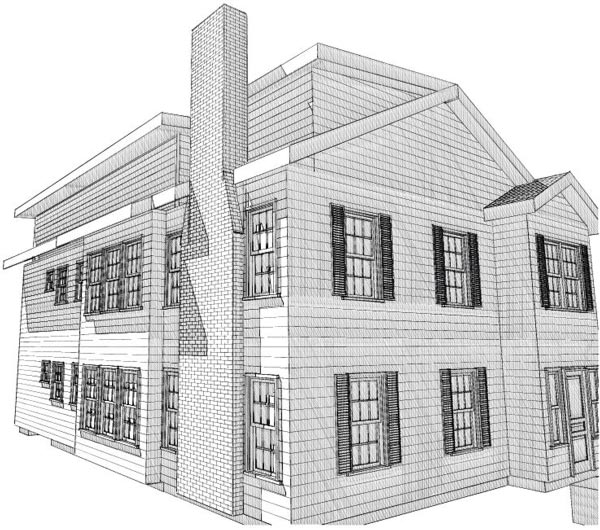
 |
|
| The house, as seen from the east. |
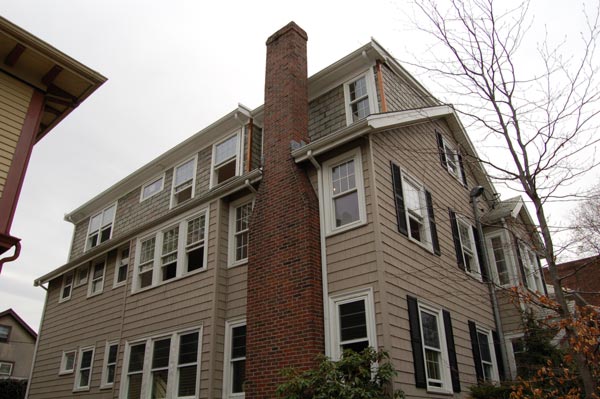
|
|











